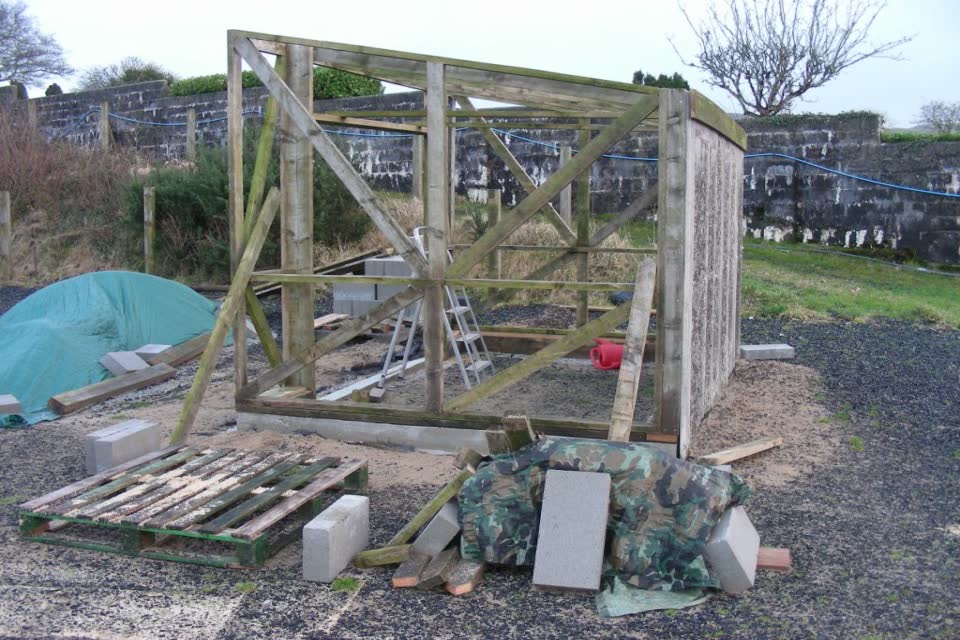
After months of talking and planning, the first of the garden sheds is under construction
on the sand ring and will house all the garden equipment for now until the bigger shed in the main field is built next summer in 2020.
This shed is a hefty 12feet x 8feet and should house a lot of our garden stuff which will free up the growing workshop for Loraine and enable her to keep her workshop clutter-free, well, that’s the plan.
Height measurements will be 7 feet at the back and 8 feet at the front with a double door height of 72 inches. Should be big enough for most things and will certainly house my cement mixer keeping it in decent condition.
The whole of the frame is built with the timber from the sand ring-fence which we do not need as we do not wish to keep horses so this timber can be utilized on building works. Built with 2×4 inch sawn treated timbers with heavier 2×9 inch timber for the frame plate and door frame, this will be very strong when finished.

The timber frame is being constructed.
The sides and the back of the shed will be clad with the corrugated sheets taken from the stable-block roof that we replaced in the summer. As they are just lying around they can be used on the side panels, back panel, and the roof of the shed. The front of the shed will have double doors about 3 feet each giving an entrance of 6 feet, big enough for any storage.
This corner is the side that will take the main winds from the South-West which is why the doors were sited at the other side so they do not catch in strong winds and ruin the hinges. Plus it will be more weatherproof as there are no holes or gaps to worry about. On this side, there will also be two water butts to catch water from the roof to use in the poly-tunnel which will be the next project to build, and at 40×20 feet it will be a big one.
Once the roof and sides are done the front will be finished in feather board to the front elevation and the doors will also be clad in the same material.
I have added lots of cross-bracing to compensate for the high winds that blow through Cornwall and direct the energy into the ground. Once all the sides and roof are complete then the concrete floor will be laid with a damp proof membrane and then it will be usable, in other words, it can be filled with useful stuff.
As it stands now the frame does not move a millimeter when pushed so should be up to the job – time will tell.